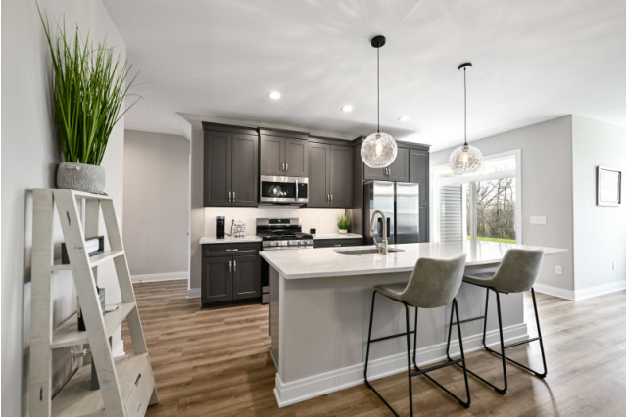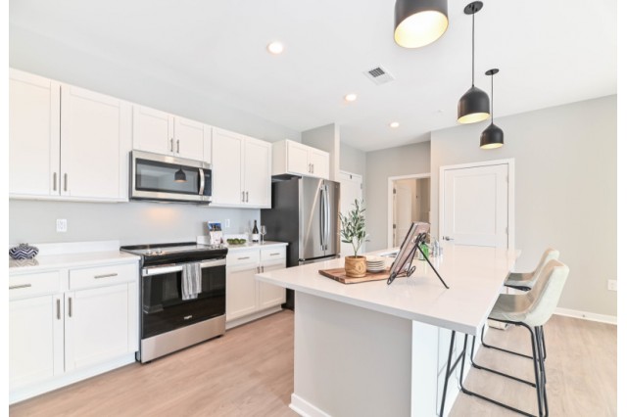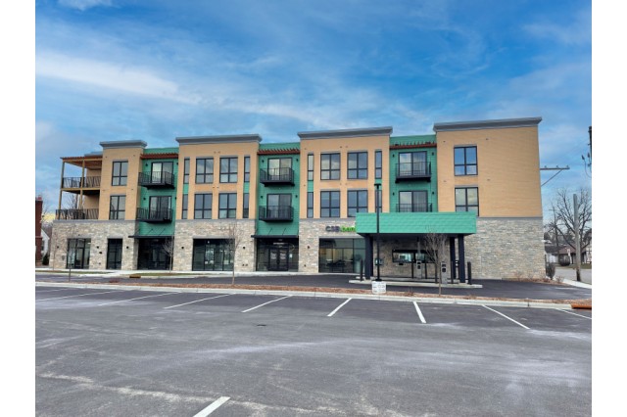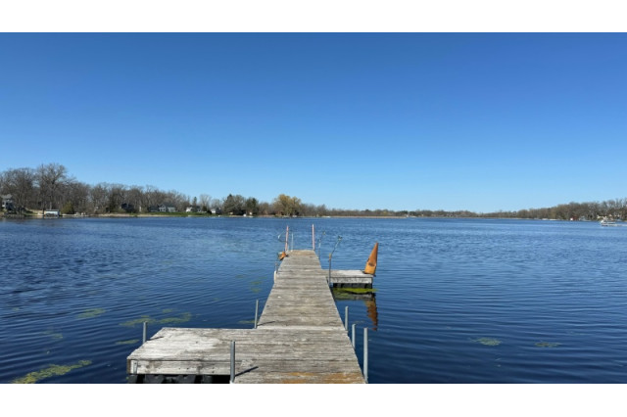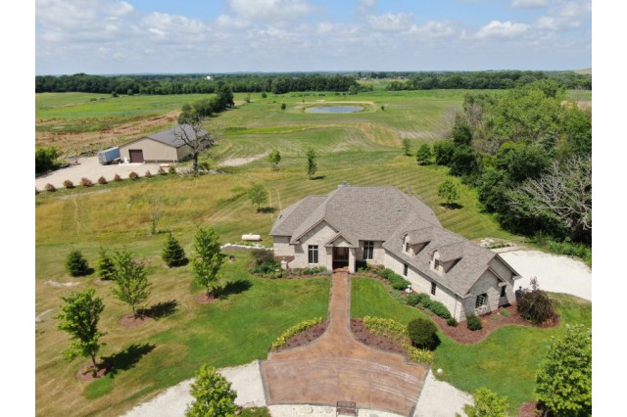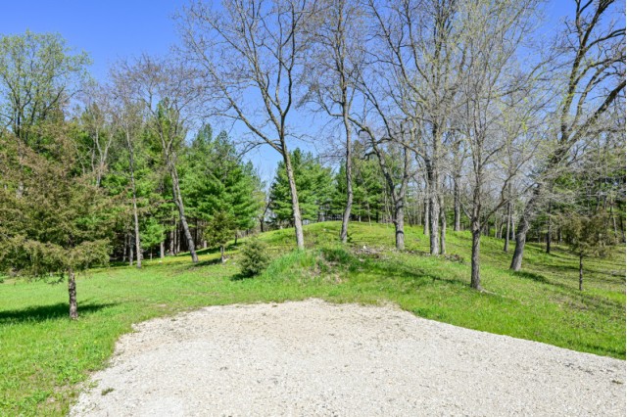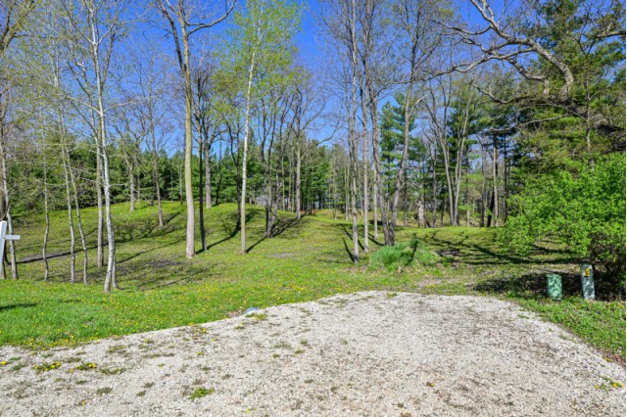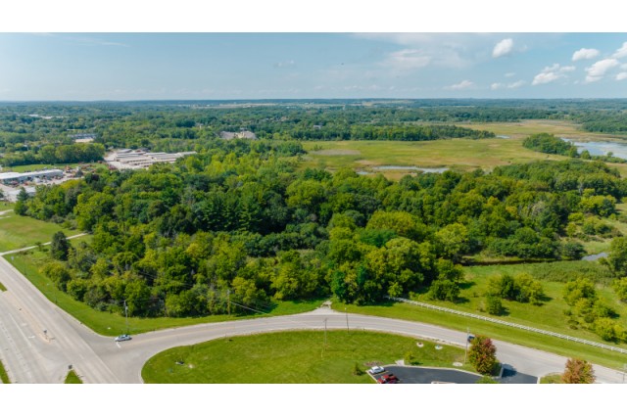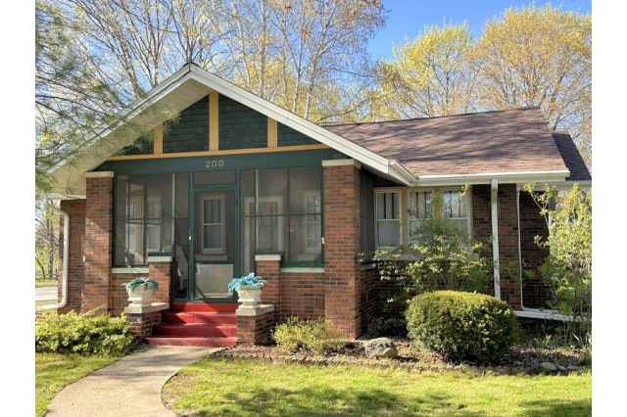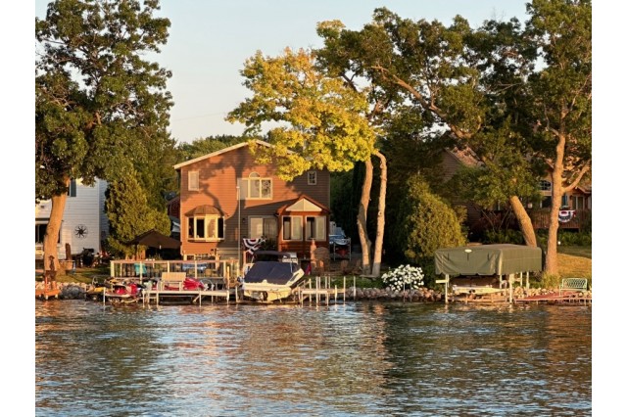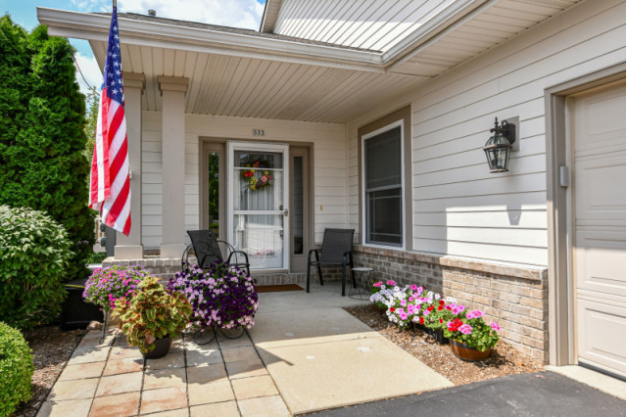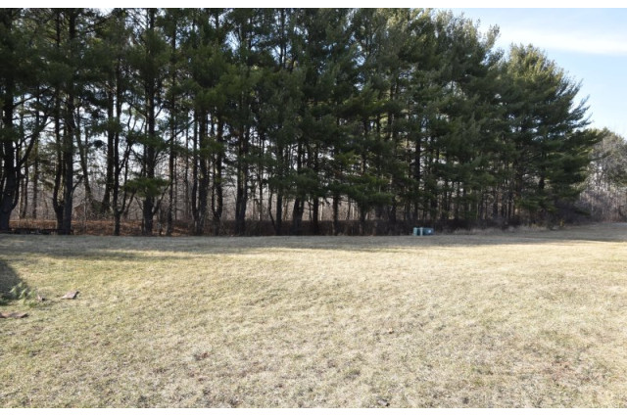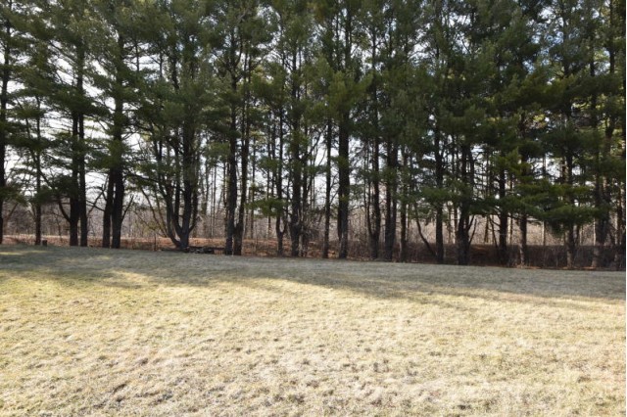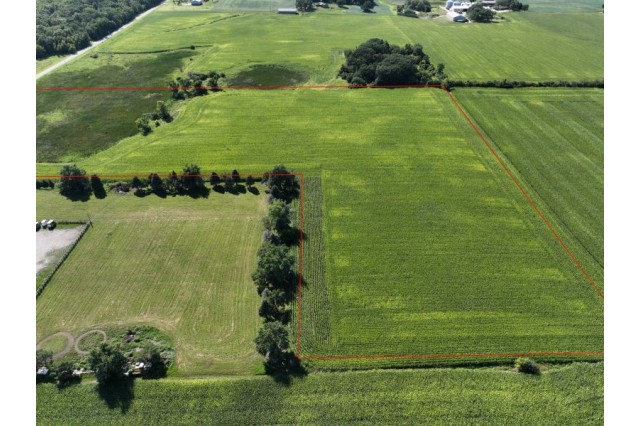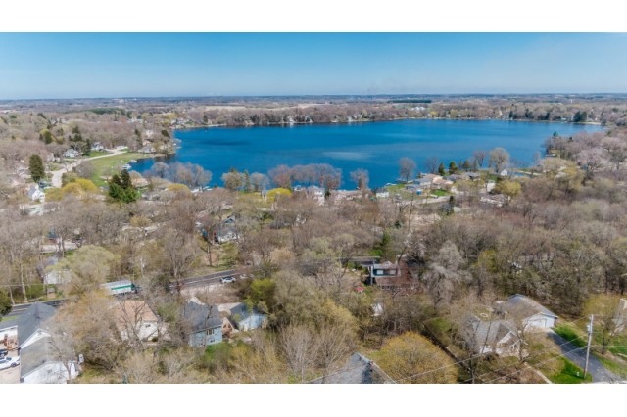Renata Greeley - Associate Vice President, ABR, CSRS
"Buying, Selling, or just need to talk to someone in the Real Estate Business?...
...Then you "JUST GOTTA GET RENATA!"

What clients are saying...
We researched realtors in our market and chose Renata after thoroughly considering our options. We couldn't be more pleased with our decision to hire Renata! Our house sold promptly for a nice price! We highly recommend her to anybody buying or selling in western Racine county!
Great to work with. Kept us updated. Call back very prompt. Thank you for the great service
Renata is such amazing agent! She helped us finding our dream home!! We cannot thank her enough for all the help and support throughout the process. She is very professional and knowledgeable, she offers advice and suggestions, at the same time she gives us space to allow us making our own decisions. Renata is very easy to communicate and always go above beyond to help us. We absolutely will refer her to our family and friends. Renata is one of the best of the best! Buying and selling houses can be hard, but she makes the process as easy as it can be! Thank you Renata for being so incredibly amazing and extraordinary! We are looking forward to working with you for our other real estate needs.
I highly recommend Renata. She is a professional and very knowledgeable realtor. In my 30+ years of corporate relocation moves, she was the best, starting with the planning / timing, preparation / readiness, and marketing/ pricing.
Renata is the best! This is the second property we have listed with her and both times she has surpassed our expectation! She is professional, caring, and always available to help when needed. We totally recommend Renata and always look forward to working with her! Five star agent!!
It was great working with Renata in both my home sale and in finding a new home for me. Renata has excellent communication skills. She assisted me in all phases of the home sale and purchase.
This is my second time working with Renata. No wonder her signs are everywhere in the Waterford area. Three words to describe my experience...professionalism, expertise and dedication.
Renata is amazing! She is the best realtor that we have ever worked with. She is a real asset to Shorewest. We love her and we thank her for being knowledgeable, professional, thorough and kind!
Truly enjoyed my buying and selling experiences with Renata. I had many stresses and questions. She was always promptly there with the answers. I will recommend your company to anyone interested in a realtor.
We reached out to a family member who is a Shorewest Realtor in Green Bay when we were ready to sell my parent's home in the Waukesha area. She put us in good hands when she referred us to Renata. Renata guided us thru the process of getting the house ready to sell, answering all of our questions, and giving us expert advice throughout the process. She was very professional. We were very impressed and pleased when we had an offer within 24 hours of listing our home and closed within one month. She made the entire process very smooth and less stressful. We will recommend her to friends and family when they want to buy or sell.


